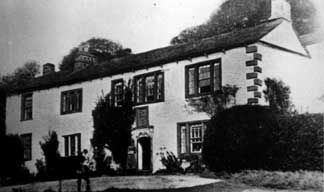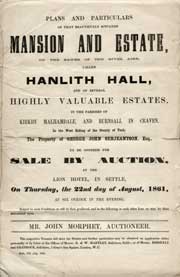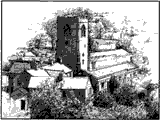|
Hanlith Hall
The Serjeantson had been tenants of land in Malham owned
by Fountains Abbey from at least 1316, but in 1566 Thomas Serjeantson
purchased "one messuage, one garden, one orchard, twenty four
acres of arable land, six acres meadow , thirty acres of pasture and
four acres of gorse and brushwood, with appurtenances in Hanlith in
the parish of Kirkby in Malholme Dale"** from John Halton.
This was the start of a long association between the family and Hanlith.
It is believed that the first Hanlith Hall was originally built by Robert
Serjeantson in 1668 on the site of an earlier house. Hanlith Hall has
been extensively remodeled throughout it's history, and the work done
in the the late 19th and early 20th centuries is responsible for the
building we see today
.
The earliest depiction of the house is on the estate map
drawn for William Serjeantson in 1776, which clearly shows a large,
south facing "T" shaped building with formal gardens, occupying
the approximate position of the present hall, which may well be the
house built in 1668.
However the family fortunes increased over the years, partly by marriage,
and from the early 18th century the family weren't really based at Hanlith,
although they continued to own the estate. The family's principal dwelling
from about 1720 was at Wakefield, situated near the Cathedral. Then
in 1799 William Rookes Leedes Serjeantson bought a new estate, Badger
Hall near Bedale, which he set about enlarging and renamed Camphill.
This became the principal family seat until it was sold in 1889.
In May 1826 George John Serjeantson visited his father's
Hanlith estate where he found ".... all the farms much neglected
and annually deteriorating in value."** He dismissed the steward,
appointed a new one and raised rents by 10%.
With the main estate elsewhere it wouldn't be necessary to rebuild and
maintain their second home in Malhamdale on such a grand scale. Hanlith
Hall wasn't the permanent residence of any of the Serjeantson family,
just a part of their estates, and at various times the Hall was was
empty or tenanted. If improvements hadn't been made to it since the
1720s, and with the Prestons as tenant farmers they probably wouldn't,
it would likely be a crumbling 17th century building by the early 19th
century, requiring the remodelling the Rev Armstrong describes below.
" I slept the next night at Hanlith Hall, which is about a mile
across the fields from the village (KM); the little place called Hanlith,
hangs on the side of one of the environing hills.... There is a vulgar
proverb related of Hanlith, which goes to say that the inhabitants formerly
used to prop their milk bowls with 'three pound twelves,' (a species
of coin) instead of tuff-cloths; those golden day's seem to have fled,
and if we except one or two houses, and the Hall, which has been occupied
by the Prestons, for more than a century, a few sinking cottages are
all that remains to testify to its former opulence. The Hall has been
partly rebuilt in the last few years and there is little, if any, remains
of its antiquity, in the chamber which I occupied during my residence,
there is an ancient drawing placed in a situation of the wall, which
must have been made for its reception when the building was first erected....
There were also until lately, other vestiges of its priority; a monument
to one of the Serjeantsons, to whom the estate belongs, and some other
pictures were torn from the walls of the inner rooms by the workmen
who were employed to carry out some repairs. "
Extract from "Scenes from Craven" a series of
letters by Rev. James Leslie Armstrong - I835 (Letter 2, page 26)
When George Serjeantson inherited the estate on the death
of his father, William Rookes Leedes Serjeantson in 1840, it was heavily
mortgaged "but by a system of rigid economy he succeeded in
course of time in freeing the estate from encumbrance."** George
John Serjeantson took a great interest in and considerably improved
the estate and many of it's buildings, including various barns, cottages
and the Victoria Inn, after he inherited it in 1840
The Hall was a favourite summer retreat for the Serjeantson family in
the 19th century and George Serjeantson may possibly have made some
further alterations between inheriting it 1840 and his death in 1889.
However these were not the external changes that give us the familiar
frontage seen today however, these took place in 1892 when the house
was totally remodeled. The earlier 19th century rebuild of the Hall,
carried out by his father,William Rookes Leedes Serjeantson and seen
in the picture of 1885, looks relatively modest, although there does
appear to be a second range of building showing in the top right hand
corner of the photo. It is not clear whether the west facing, original
"T" shaped hall of the 1776 estate or the smaller, two chimney
house which stood nearer the bridge, became the basis of this first
19th century rebuild, as no recognisable remnants can be seen in the
1885 picture. The house looks as though it may have been extended by
one bay on the left hand side, possibly in the early 19th century, and
only one original 17th century mullion window seems to be in place,
to the left of the front door. The rest of the windows look as though
they were enlarged in the early 19th century renovation work. The ornate
moulded door frame which can be seen was reproduced in the late 19th
century rebuild and the carving of the sergeant with halberd which is
above the main door in this photo, or a reproduction of it, was incorporated
in the front gable in 1892.

Hanlith Hall about 1885
As it was no longer a principal home for the Serjeantson family, which
was at Camphill near Bedale, the Hall was at times rented out. Mr Wharton
Wilson (later of Eshton Hall) rented Hanlith Hall after his marriage
in 1850, before moving to the South of England and later becoming a
Baronet and returning North. George John Serjeantson offered the house
and estate for sale in 1861, probably to help clear the estate's debts,
but the house and the bulk of the estate remained unsold at that time
and continued to be owned by the Serjeantson family until the early
20th century.

The attempted estate sale of 1861
George John Serjeantson died in 1889 and having no children
he left the family estates to Elizabeth, the widow of his cousin the
Rev James Jordon Serjeantson. She decided that one of the estates had
to be sold and disposed of Camphill. In 1892 major rebuilding took place
at Hanlith which added the familiar frontage we see today and turning
Hanlith Hall into the building seen in the photo below. The work was
carried out by Elizabeth Serjeantson and the estate's trustees, turning
the 18th or early 19th century style house, into a mansion typical of
the late Victorian period. On completion, the family moved back to Hanlith
to live a leisured and unproductive country house lifestyle.

The result of the rebuild of 1892 (taken about 1910)
The Illingworth family first rented Hanlith Hall from
Elizabeth Serjeantson in 1909, and later bought it , after having further
extended the house and gardens with the agreement of Mrs Serjeantson.
Although they didn't own the estate at the time, Dudley and Florence
Holden Illingworth spent a considerable amount of money on the the building
in 1911/12, greatly extending the East wing, adding more bedrooms, a
belvedere tower and billiard room, as well as creating new gardens.
Presumably the lease was very long or they had expected to be able to
buy the Hall in the near future.
The design of the 1912 extension originally had a gabled roof on the
East wing, and this was partly built before being changed at the insistence
of his wife, Florence. The final design had a tower and an upper storey
of bedrooms with a flat roof, set back and masked by a parapet wall
above the billiard room and study.
|
|
|
|
The first design included this false gabled
parapet with flat roofed sleeping compartments set back from the
parapet.
|
The re-design showing the plainer parapet
and construction commencing on the belvedere tower.
|

View from south showing the completed tower and large
East wing extension
of 1912. This was later partly demolished to reduce the size of the
house.
The sale of the Hall and Estate to the Illingworth family
constituted the end of nearly 250 years of Serjeantson's occupation
of Hanlith Hall, and also the end of the family's association with the
dale, which had lasted for at least 500 years.
Dudley Holden Illingworth maintained and improved the estate and it's
buildings over the years and in 1923 he refurbished the Scalegill Mill
dam, increasing its capacity, and installed a turbine generator in the
mill to provide electricity for lighting the Hall.
After the death of Dudley Holden Illingworth in 1958 the Hall and its
extensive estate was again offered for sale, split into 16 lots and
sold by Knight, Frank & Rutley in 1959.
The house narrowly escaped the fate of many large country
houses, as at the 1959 auction it was bought by a builder for demolition.
After the sale William Bulmer approached him and purchased the house,
and he and his wife Betty moved there from Holgate Head. In 1962 they
demolished the tower and removed the upper storey above the ballroom
to make a more manageable house.
After completing the conversion of Badger Hill from what
had formerly been the laundry and garaging installed by Dudley Illingworth,
the Bulmers moved there and sold the Hall, retaining the estate, which
was later sold in 1985 when Sir William Bulmer moved to the Channel
Islands. Hanlith Hall has changed hands several times since then, but
no further external changes have been made to the fabric of the building.
Like all buildings it has continued to evolve and has acquired some
of the necessary amenities for modern living, such as an indoor swimming
pool.
There are a some references in the early parish registers
to a house or houses at the bridge end. These may refer to the two chimney
one shown as belonging to the Serjeantsons in the 1776 map or the two
smaller buildings closer to the bridge which may have been cottages.
Adam Atkinson de Hanlith Bridge bur. 20 Jul 1614
Thomas Atkinson de Hanleyth brigg end bur. Aug 1648
Henry son of William Atkinson, Hanleth Bridge end bapt. 16 Jun 1664
Agnes dau. of Henry Hall of Hanelith Bridge end bpt. 11 Dec 1668
James son of Nathaniell Ellis of Hanlith Bridge bpt. 31 Jul 1670
Jane dau of Henry Hall of Hanlithbridgend bpt. 10 Feb 1672

A more extensive pedigree for the Serjeantson family
can be found on Meyricke
Serjeantson's website.
Bibliography:
** The Serjeantsons of Hanlith by Rev RM Serjeantson, privately
published in 2 volumes circa 1906/8
The Parish of Kirkby Malhamdale by JW Morkill, published 1933
by John Bellows, Gloucester
The Leedes of Wappingthorne and North Milford by Eleanor
Lloyd, privately published 1935
|
| Malham, Mallam, Malum, Maulm, Mawm, Malam, Mallum, Moor, Moore, More, Kirkby, Kirby, Mallamdale, Mallumdale, Malhamdale, Malham-Dale, Kirkby-in-Malham-Dale, Kirkby-Malham-Dale, Kirby-in-Malham-Dale, Kirby-Malham-Dale, Hanlith, Hanlyth, Scosthrop, Scosthorpe, Skosthrop, Airton, Ayrton, Airtown, Calton, Carlton, Craven, Yorkshire, Otterburn, Otter Burn, Bellbusk, Bell Busk, Conistone, Family, Genealogy, Geneology, Buildings, People, Maps, Census, Scawthorpe, Scothorpe, |

Cold, Coniston Cold, Bordley, Bordly, Boardly, Boardley, Winterburn, Winter Burn, History, Local, ancestors, ancestry, Scorthorp, Wills, Tax, Eshton, Asheton |
KirkbyMalham.info is not responsible for the content of external internet sites. External links are generally indicated by the  symbol. symbol.
|









